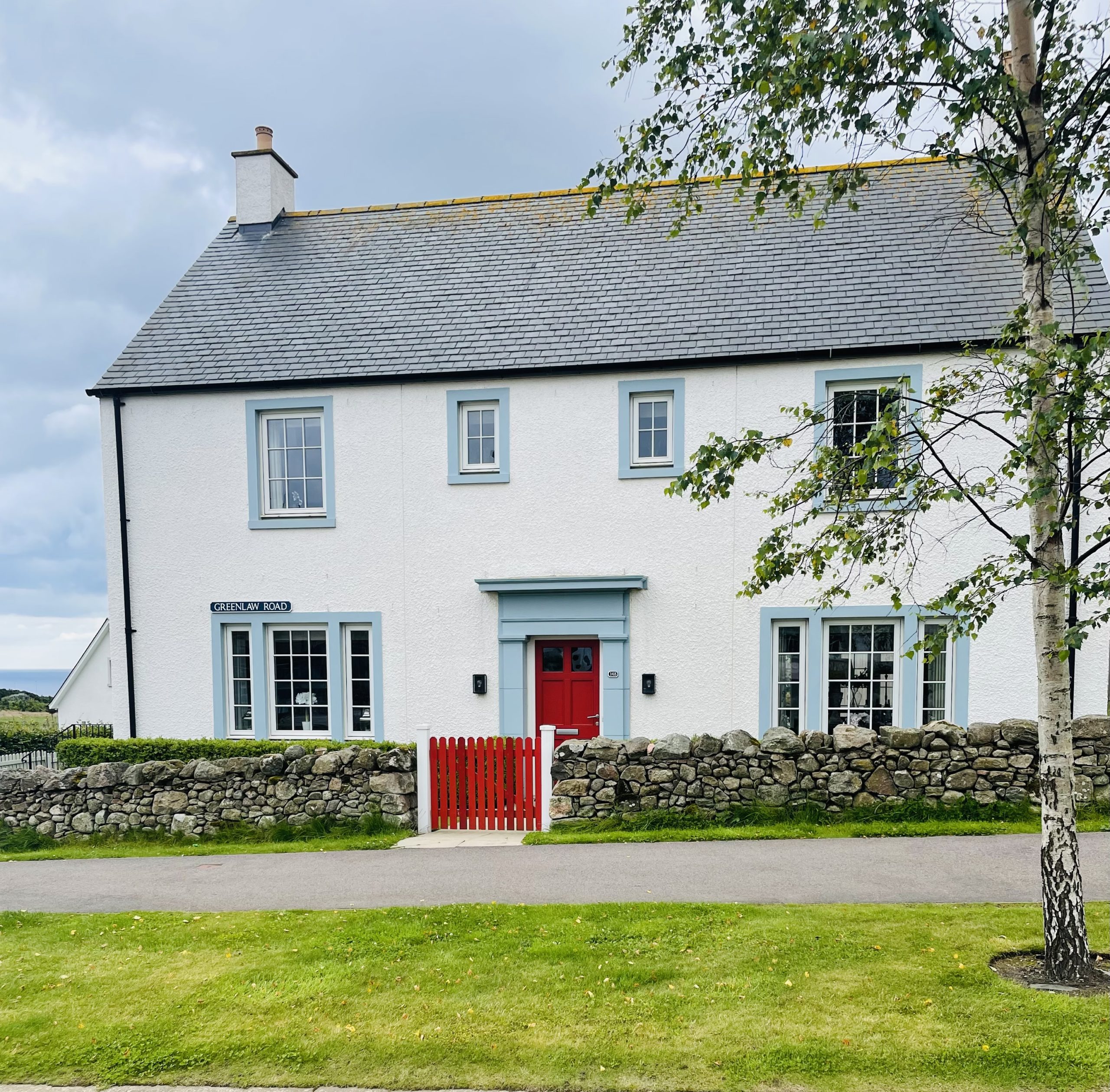
| Cookie | Duration | Description |
|---|---|---|
| cookielawinfo-checkbox-analytics | 11 months | This cookie is set by GDPR Cookie Consent plugin. The cookie is used to store the user consent for the cookies in the category "Analytics". |
| cookielawinfo-checkbox-functional | 11 months | The cookie is set by GDPR cookie consent to record the user consent for the cookies in the category "Functional". |
| cookielawinfo-checkbox-necessary | 11 months | This cookie is set by GDPR Cookie Consent plugin. The cookies is used to store the user consent for the cookies in the category "Necessary". |
| cookielawinfo-checkbox-others | 11 months | This cookie is set by GDPR Cookie Consent plugin. The cookie is used to store the user consent for the cookies in the category "Other. |
| cookielawinfo-checkbox-performance | 11 months | This cookie is set by GDPR Cookie Consent plugin. The cookie is used to store the user consent for the cookies in the category "Performance". |
| viewed_cookie_policy | 11 months | The cookie is set by the GDPR Cookie Consent plugin and is used to store whether or not user has consented to the use of cookies. It does not store any personal data. |

Step inside this beautiful show home in Aberdeenshire – AJC
Specialising in designing high quality new homes in Aberdeenshire and Aberdeen City, AJC Homes is an experienced homebuilder based in Aboyne that prides itself on having a team of local and knowledgeable craftsmen and staff. Committed to sustainably developing the Aberdeenshire region, the company’s vision and ethos align closely with Chapelton and the goal of creating incredible homes for various buyers and future generations.
To give prospective buyers a taste of the exceptional quality and distinctive specifications of its homes, AJC Homes has showcased its incredible five bedroom detached home – The Rothesay – by creating this show home based in Chapelton.
In this blog post, we’ll give you a glimpse into this outstanding show home and how each room has been carefully designed to accommodate modern family life…
Welcoming hallway
As you step through the front door of this striking show home, you’re immediately greeted with an inviting hallway that leads you to the lounge, family room, kitchen/dining area and a small WC at the end of the hall. With plenty of space to work with, the hallway can be easily personalised to suit your taste, whether that be adding a feature wall filled with photos or a statement mirror to enhance and reflect the light in the space.
Open plan family/dining/kitchen
At the heart of this stunning show home is the spacious open plan family/dining/kitchen area that has been thoughtfully designed to accommodate modern family living. The layout of the space encourages social interaction as you could be cooking up a storm in the kitchen while chatting away to your family or guests as they sit back and relax.
The contemporary style kitchen also features a range of practical appliances, a sleek neutral finish and a beautiful kitchen island – the ideal addition for any avid cooks or passionate bakers.
Bright and airy lounge
Filled with natural light that beams from the large windows, this stunning lounge is designed for unwinding after a long day. Whether you enjoy sinking into the sofa and catching up on your favourite Netflix series or spending quality time with your loved ones, the lounge is certain to be at the centre of all the action.
For any interior design enthusiast, this lounge offers the perfect canvas to unleash your creativity with an abundance of space to play around with. If you’re ever stuck and in need of interior design inspiration then check out our previous blog ‘3 Chapelton homes on Instagram for interior design inspiration.’
Five generously sized bedrooms
Each one of the five generously sized bedrooms found in the show home showcases the impressive storage capabilities of ‘The Rothesay’ as every bedroom is complete with fitted wardrobes – ideal for growing families looking to upsize. In addition, bedrooms one and two are complete with en-suites adding an extra layer of comfort and privacy.
The size of each bedroom highlights the versatility of the home, for example, bedroom five would be perfect for use as a study, playroom or nursery depending on your lifestyle needs while bedroom two would make a fantastic hideaway for any growing teen or guest staying at your home.
Luxurious bathroom
The main bathroom found in AJC’s ‘Rothesay’ housetype resembles the ultimate spa-like retreat featuring a lovely single-ended bath with an attached bath screen offering the opportunity for both long soaks in the tub or steaming hot showers. Practically located on the first floor, the positioning of the bathroom gives easy access to those staying in the upstairs bedrooms.
Spacious rear garden
Outside, the rear garden reiterates what life could be like for you and your family living amongst the picturesque surroundings of Chapelton, featuring spectacular open views towards the coast.
Only a short distance from the renowned North East coastline and five miles south of Aberdeen, living in Chapelton offers residents the best of both worlds with many excellent local amenities and walking trails available on your doorstep.
Interested in finding out more about Chapelton and AJC Homes? Click the button below.
Related Articles