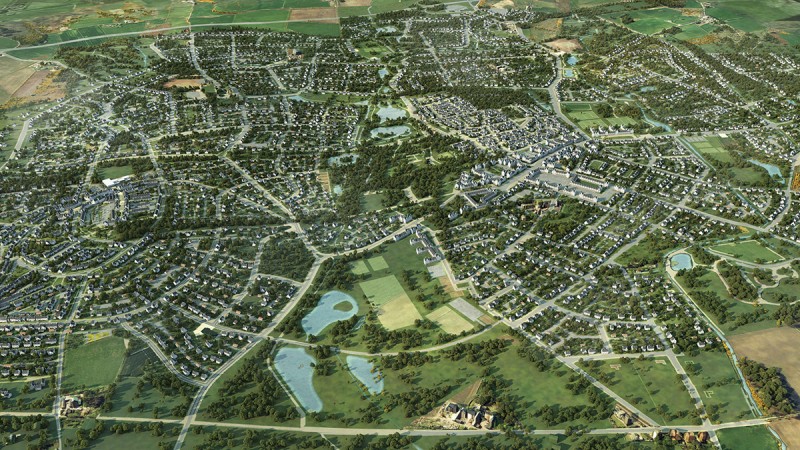
The vision of Elsick Development Company is to create a place with a strong sense of community. Moving away from most current housing provision, Chapelton will be a self-sufficient town where residents can live, work and play.
The town masterplan proposes a series of neighbourhoods, each with a range of houses, shops, offices, community facilities and schools that combine traditional materials with contemporary features.
Elsick Development Company feels strongly about delivering a town that will leave an enduring and positive legacy. The inspiration has been taken from enduring historic towns such as St Andrews and Montrose. It has taken great care to preserve the countryside features and to incorporate the existing trees, walls and hedgerows into the overall design. Moreover, necessary features, such as drainage, are designed to have useful aesthetic and leisure purposes.
The Chapelton masterplan is inspired by the vibrant urban settlements of northeast Scotland, such as Montrose, Stonehaven and St Andrews. Like these historic towns, Chapelton includes many types of traditional homes, in walking distance of attractive parks and community facilities. The town’s seven pedestrian-scaled neighbourhoods are designed to be inherently sustainable, and will be desirable and fulfilling places to … Read More
The initial portion of the town to be developed will include 4,045 homes, within four neighbourhoods: Cairnhill, Chapelton town centre, Wester Cairnhill and Newhall. Each of these neighbourhoods is designed to include basic amenities such as local shops, offices, parks and bus stops. All areas will offer a diverse range of housing types and densities, ranging from flats and … Read More
The design of Chapelton was deliberately forward thinking. To be certain of great design world class urban planners were brought in to draw up the masterplan. Andres Duany of Duany Plater-Zyberk (DPZ) worked alongside a team of local architects and engineers, as well as the Aberdeenshire community to incorporate everything that was required through the charrette process. Read More
Every element of the design has been thought through deliberately to put Community at the heart of everything. From the back lanes which are already home to street parties to front gardens and plant filled communal areas, a good backdrop has been created for walkers, runners and cyclists. This way … Read More
Public consultation has been key to the development of Chapelton. From the outset, the aim has been to involve neighbouring communities in order to understand public opinion and incorporate community facilities that are currently lacking in the area. Local participants have also provided ideas for design features in both the masterplan and the homes. The local community has been involved … Read More